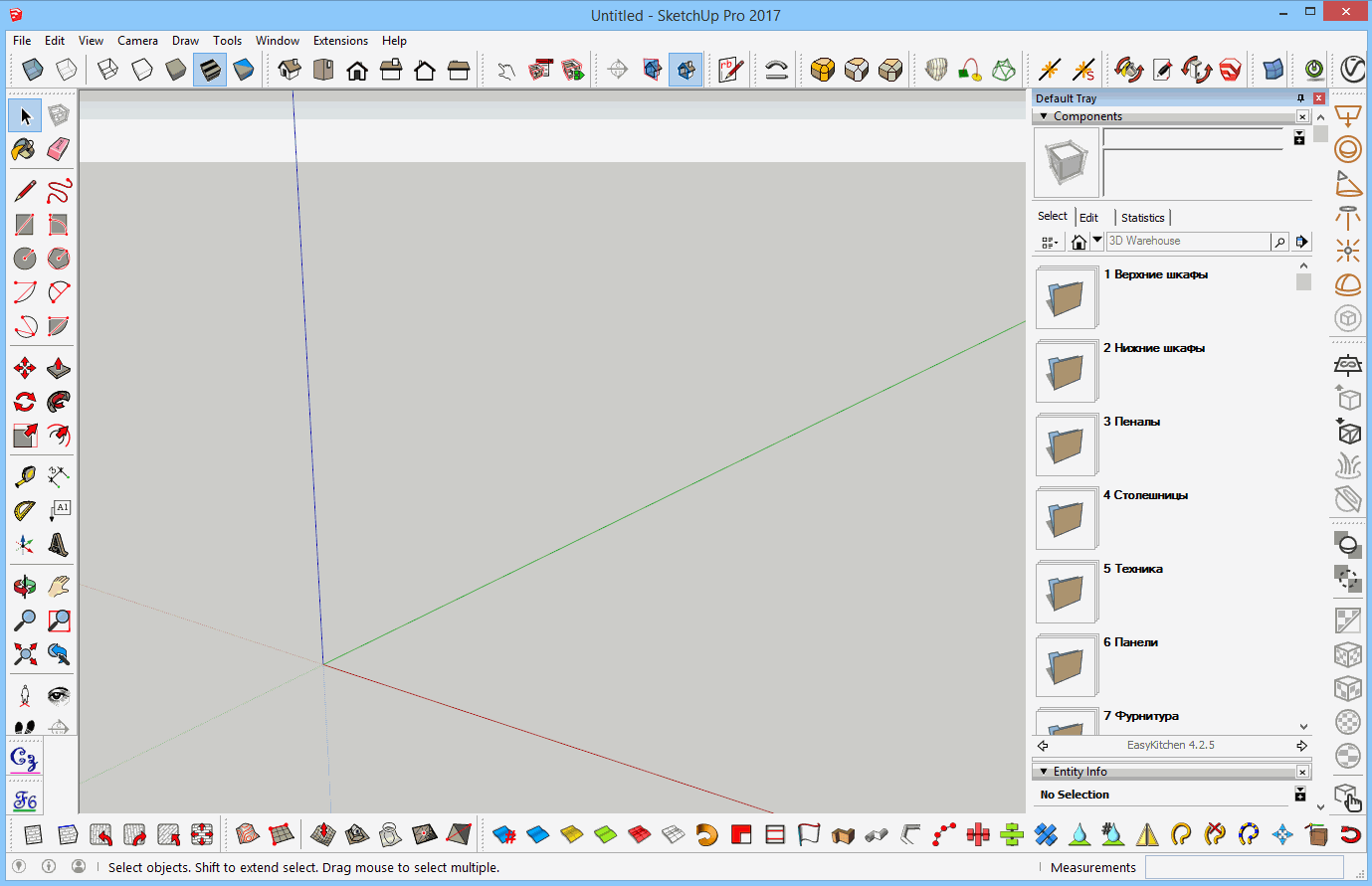Contents of the article
Adding modules from the library
The EasyKitchen library contains dynamic modules and components that allow you to design kitchen and cabinet furniture.
To start using them, you need to drag them from the library into the SketchUp workspace. This is done through the Components tab in the Default Tray.
Open the folder containing the desired module, find it, and drag it into the workspace.
To do this, click on it once, then move the mouse to the desired spot in the workspace and click again to place the module there.

There is another way — you can drag modules directly into the SketchUp workspace from the folder where the library files are stored. Choose whichever method is more convenient for you.
Do not open library components as regular SketchUp files.
This will cause the component’s external wrapper to be lost, resulting in complete malfunction.
Interaction of copies of modules
If you place two identical modules or create a copy of an existing module in the project, they will function as linked copies of each other.
For example, their doors will open simultaneously, or clicking on the dynamic menu of one module will trigger the same changes in the other.
To avoid this, refresh the module using the special button in the dynamic menu.
Alternatively, modify one of the modules and then revert it to its previous state — for example, change its height and then set it back. This will make the module and all its internal components unique, breaking the link with its copy.
Positioning on coordinate axes
Note that the coordinate axes are displayed in the SketchUp workspace, and it’s very convenient to start building your project from the origin point.
Moreover, SketchUp includes a snapping function, making it easy to grab this point with the mouse. This way, you can always place the first module precisely — and then all the following ones as well.
This is important because the EasyKitchen library supports detailed part generation, and inaccurate positioning may result in incorrect module dimensions — and consequently, wrong cutting sizes.
Therefore, from the very beginning, it’s worth developing the habit of working precisely — both in positioning and in measurements.
By default, modules are designed to align along the red axis (X).
The green axis (Y) represents depth, and the blue axis (Z) represents height.
Get used to building your projects with modules arranged this way — it will save you unnecessary steps later.
When kitchen modules from the EasyKitchen library are added to the workspace, they are placed by grabbing the front bottom-left corner. Therefore, it’s more convenient to build the kitchen layout from left to right.
Video about adding modules
In this video, we’ll take a detailed look at how to add modules from the library into the SketchUp workspace. We’ll also focus on how copies behave and how to properly position modules along the coordinate axes. Enjoy watching!
If the video doesn't open, here's a direct link to the video.



